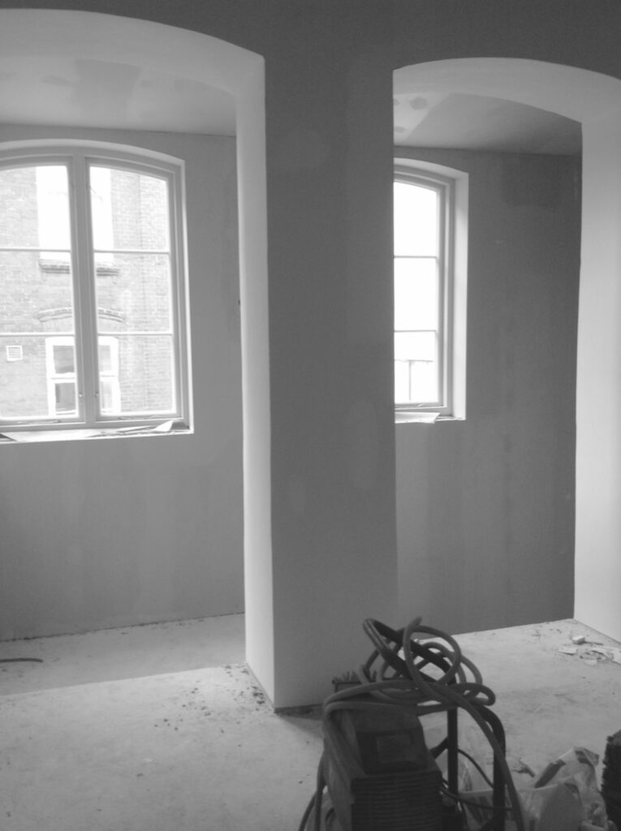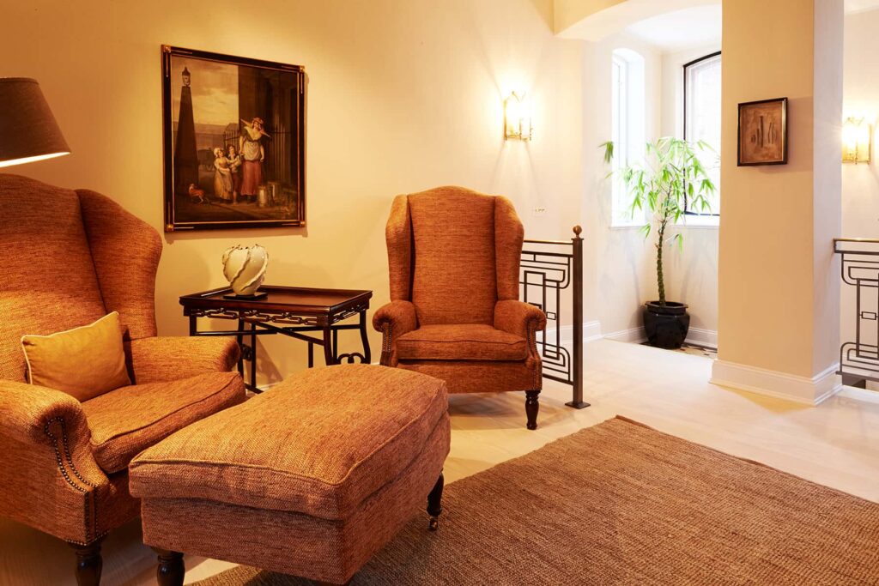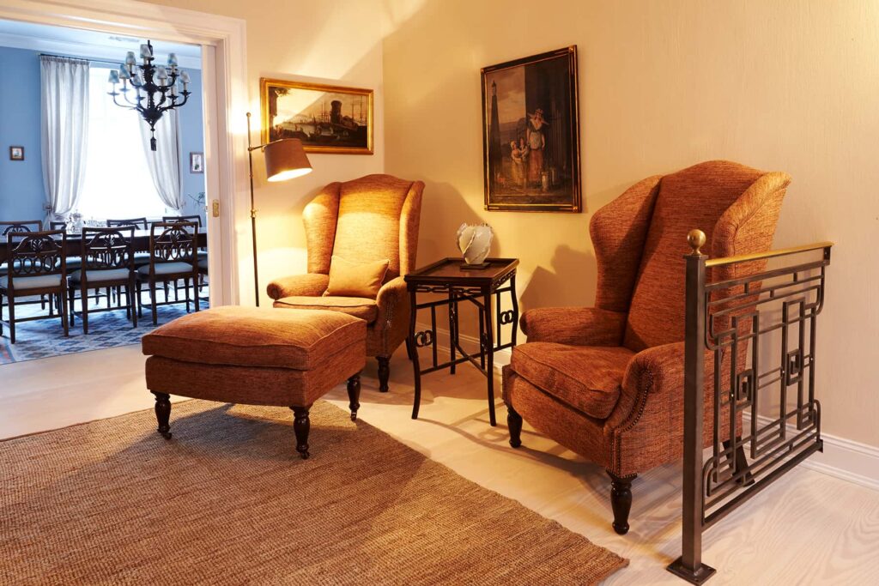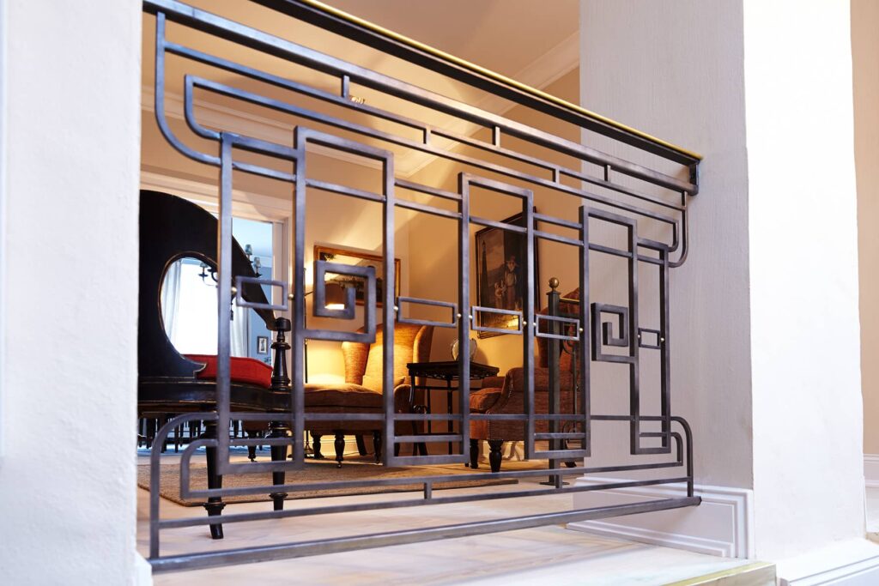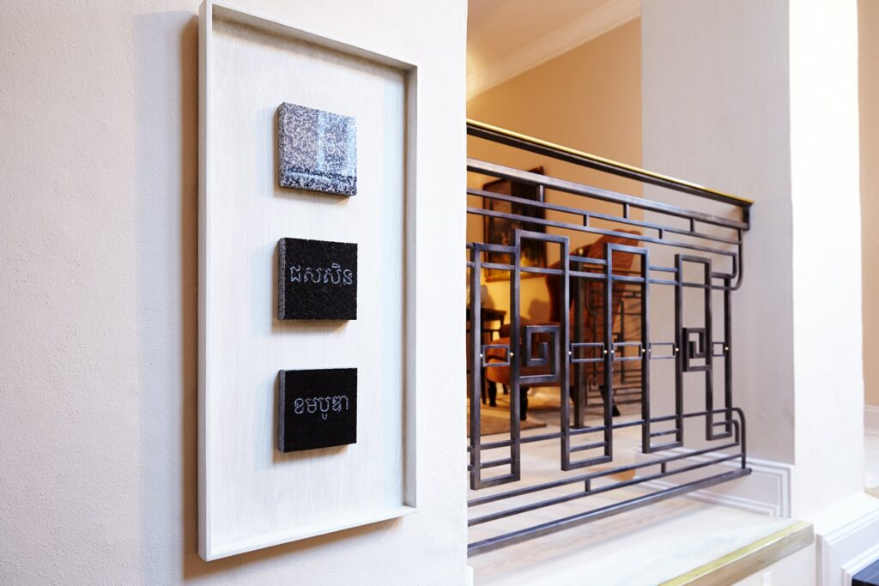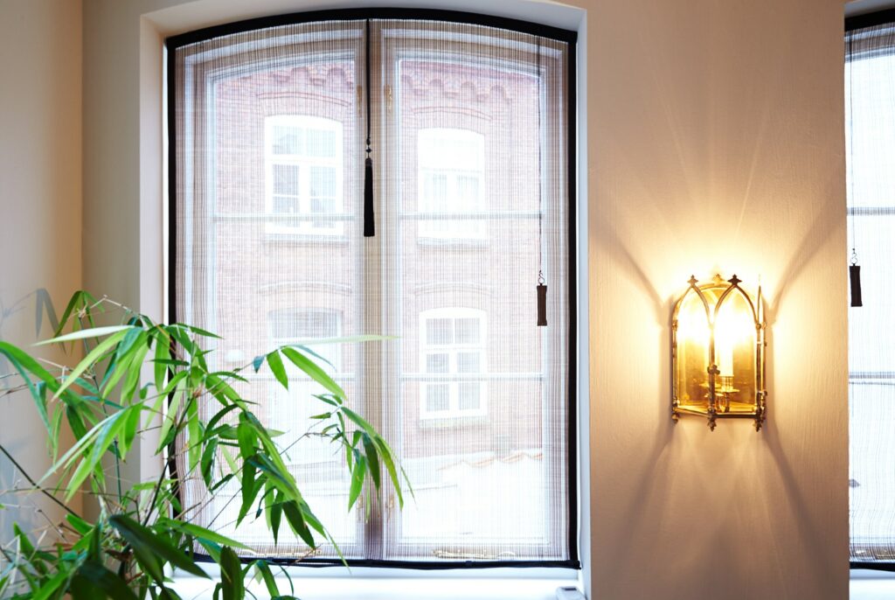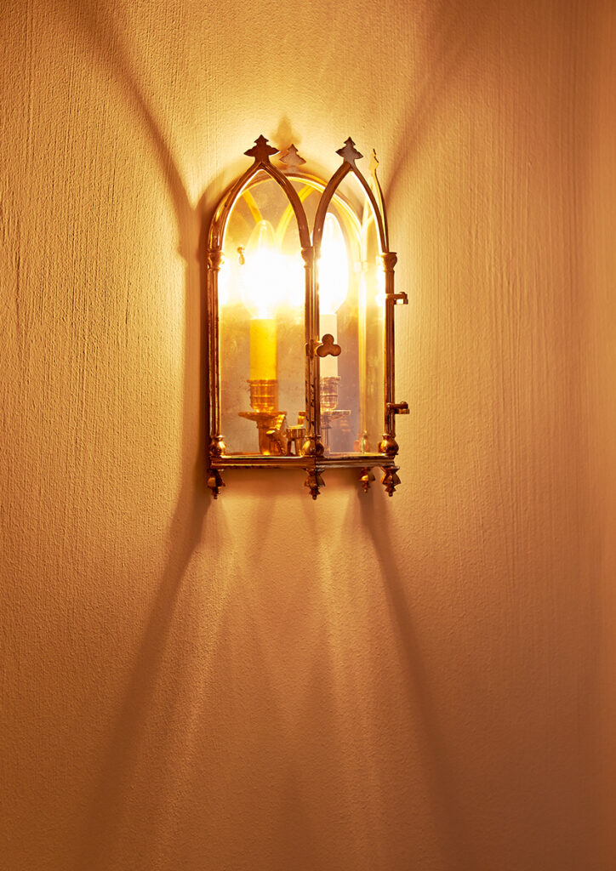Interieur
Tailor-made bibliotheca
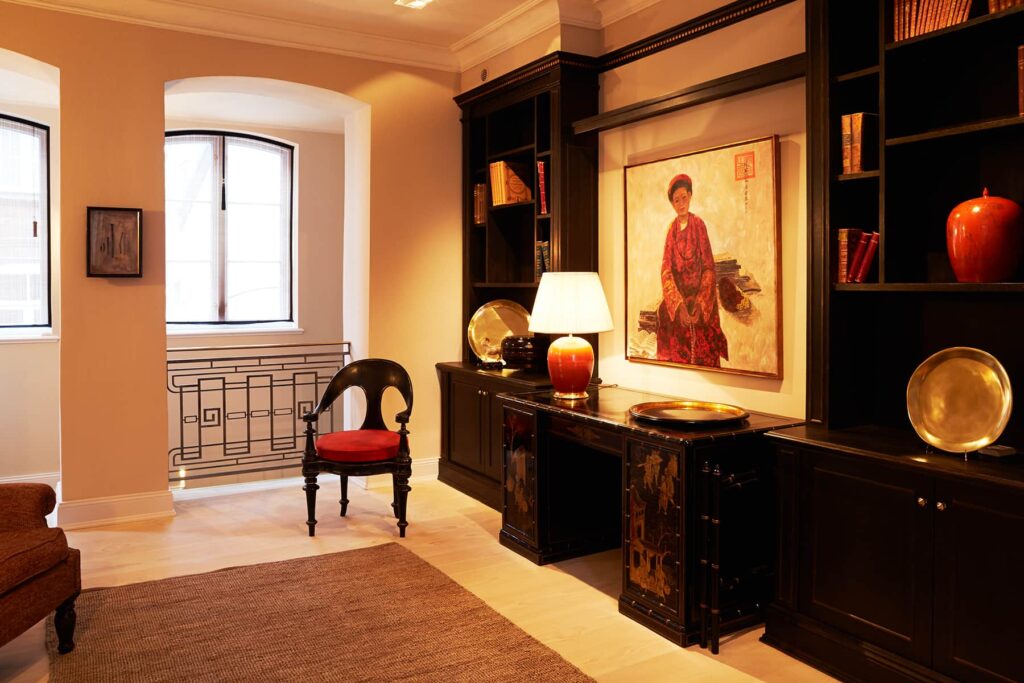
This project is at the heart of a large comprehensive artistic endeavour. The introduction to this project can be found here: Ophold – dining and meeting room in a historic townhouse
The bibliotheca of the house, which is connected to the “OPHOLD” dining and meeting room, expresses a close affinity to the Asian world. A painting from Vietnam from my inventory has been used to great effect together with the desk featuring wonderful chinoiserie decorative elements, which I purchased from Guinevere in London.
Here, the design of the library evolves around the key items. It is tailor-made from dark-stained oak with a fine gold-dust patina. We applied a classical acanthus pattern to the capital and the frieze around the ceiling also includes traces of gold-dust. In contrast to the OPHOLD, the atmosphere of the room is more dramatic, which we have accentuated with fine objects d’art and collector’s pieces.
On the opposite side of the room there are paintings from the family’s estate, which often refer to the history of Denmark and Sweden. This is reflected in the paintings throughout the house.
The bibliotheca forms the transitional space to the coach house – used as a garage in the past – in which a guest room with an ensuite bathroom and the utility room are located. A covered hallway has been effectively added to the main house, replete with two large windows and a small stained-glass end window. In this way, we have also ensured that there is sufficient daylight for the other rooms. The stained glass of the end window was originally glasswork from a cellar window, to which we have thus given more prominence.
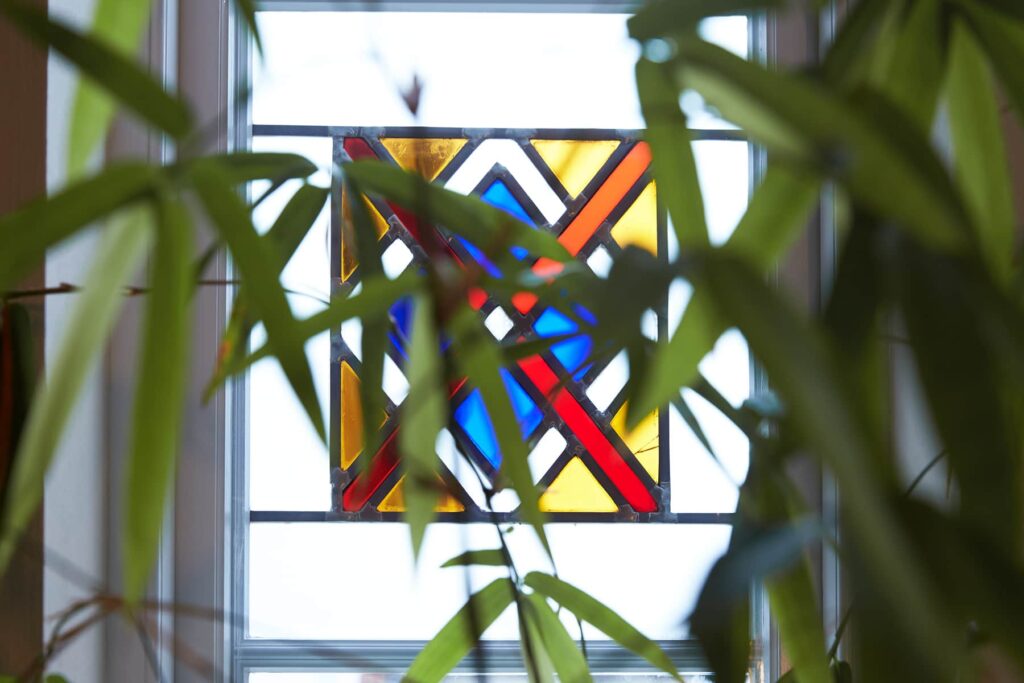
We designed railings based on original French Art Deco ironwork to separate this hallway from the bibliotheca.
The pattern which reappears in the form of the railing is a recurring aesthetic element throughout the house.
We wanted to keep the hallway to the coach house as light and as airy as possible. In addition, it was our intention to bestow the room with larger feel to it. Here we came up with two armchairs and a matching footstool in collaboration with George Smith and fabric from Jim Thompson to create an area that invites guests and residents alike to delve into the books in the room.
On the one hand we defined the space occupied by the bibliotheca with these wonderful railings and on the other hand contributed to the spaciousness of the room. We fitted the windows with fine blinds that are reminiscent of Japanese Tsudaris-style room dividers.
As a result, the blinds are translucent yet still provide the residents with privacy, as you cannot see in from outside. We shaped them, gave them a border, and decorated them with fine silk tassels from Venetia Studium/Fortuny. The wall lanterns were made by Charles Edwards in London.
We archived the various nails used throughout the centuries which we found when removing door-frames and soffits in a small showcase.




